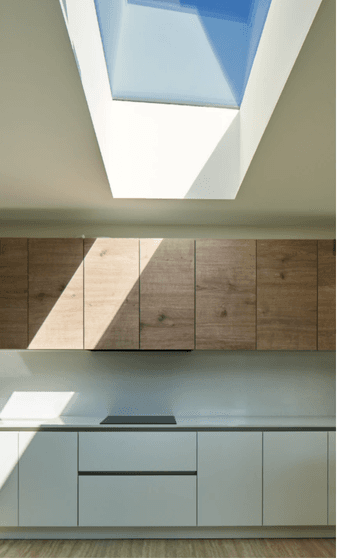Open-Plan Conversions
 An open-plan conversion can completely transform the way you experience your home. At BAYT, we specialise in turning traditional layouts into bright, spacious interiors that reflect modern living. By opening up rooms and maximising natural light, we create spaces that feel connected, flexible, and enjoyable to spend time in.
An open-plan conversion can completely transform the way you experience your home. At BAYT, we specialise in turning traditional layouts into bright, spacious interiors that reflect modern living. By opening up rooms and maximising natural light, we create spaces that feel connected, flexible, and enjoyable to spend time in.Creating Flowing, Functional Spaces
A well-designed open-plan layout often combines the kitchen, dining, and living areas into one cohesive space, ideal for both family life and entertaining. Structural changes may include removing internal walls, adding feature glazing to draw in daylight, and incorporating smart storage solutions to keep the space practical as well as stylish. Every element is carefully planned to ensure the layout works seamlessly with your lifestyle.
Enhancing Comfort and Lifestyle
The benefits extend beyond aesthetics. Open-plan living encourages connection, allows multifunctional use of space, and brings a sense of openness that traditional layouts cannot match.
Adding Value and Style
With thoughtful design and skilled craftsmanship, an open-plan conversion adds long-term value to your property while improving the way you live on a daily basis. Our approach ensures that your home feels modern, comfortable, and perfectly suited to your needs.
Contact
Get in Touch.
Contact Us
Whether you have questions about our services, need support, or want to share your feedback, our dedicated team is here to assist you every step of the way.
Website


