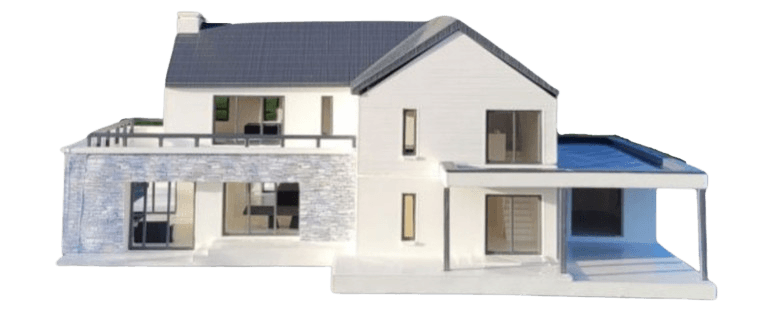Physical Scaled 3D Models
While digital technology is an invaluable design tool, there is something uniquely powerful about holding a physical model in your hands. Our scaled 3D models provide a tangible representation of your project, allowing you to see and interact with the design in a way that drawings and screens cannot match.
Understanding Proportions and Context
A physical model makes it easier to understand the proportions, massing, and relationships between different elements of a building and its site. It is particularly effective for visualising how a proposed development will sit within its surroundings, giving clients, planners, and stakeholders a clear sense of scale and context.
Precision Model-Making Techniques
We create detailed models using precision 3D printing, laser-cutting techniques, and traditional model-making methods where appropriate. These models can highlight key features such as roof forms, facades, landscaping, and site layout, with varying levels of detail depending on the needs of the project.
Benefits for Homeowners and Developers
For homeowners, a physical model provides an exciting, tactile way to engage with your design and share the vision with family and friends. For developers and commercial clients, scaled 3D models are a valuable presentation tool that can support planning submissions, community consultations, and investor presentations.
Combining Craftsmanship and Technology
By combining craftsmanship with modern technology, our physical scaled 3D models offer clarity, engagement, and strong visual impact. They are an excellent way to bring your project to life and communicate ideas with confidence.
Understanding Proportions and Context
A physical model makes it easier to understand the proportions, massing, and relationships between different elements of a building and its site. It is particularly effective for visualising how a proposed development will sit within its surroundings, giving clients, planners, and stakeholders a clear sense of scale and context.
Precision Model-Making Techniques
We create detailed models using precision 3D printing, laser-cutting techniques, and traditional model-making methods where appropriate. These models can highlight key features such as roof forms, facades, landscaping, and site layout, with varying levels of detail depending on the needs of the project.
Benefits for Homeowners and Developers
For homeowners, a physical model provides an exciting, tactile way to engage with your design and share the vision with family and friends. For developers and commercial clients, scaled 3D models are a valuable presentation tool that can support planning submissions, community consultations, and investor presentations.
Combining Craftsmanship and Technology
By combining craftsmanship with modern technology, our physical scaled 3D models offer clarity, engagement, and strong visual impact. They are an excellent way to bring your project to life and communicate ideas with confidence.

Contact
Get in Touch.
Contact Us
Whether you have questions about our services, need support, or want to share your feedback, our dedicated team is here to assist you every step of the way.
Website


